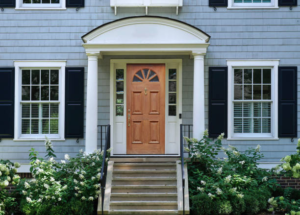A portico is an architectural structure where your porch is covered. It also usually has columns or pillars placed right at the entryway of the building. The word “portico” comes from the Italian source of “porch” and has been important in architecture for centuries.
In fact, it was the ancient Greek temples that popularized this structure, and porticos have, since then, become a hallmark of classical design and Western architecture.
Key Features of a Portico
A portico porch is basically an architectural feature that is created from structural columns that support a roof or a soffit. This creates a sheltered area in front of a doorway.
For residential design, porticos then serve both practical and aesthetic functions by shielding residents from rain while enhancing curb appeal. Indeed, even modest entrances get that boost of sophistication by simply adding a portico.
Styles and Terminology
There are a couple of styles that porticos come in, and these are characterized by the number of columns:
- Tetrastyle: 4 columns
- Pentastyle: 5 columns
- Hexastyle: 6 columns
- Octastyle: 8 columns
- Decastyle: 10 columns
Other designs include pediments—triangular, gable-like structures—which harmonize beautifully with front porch flooring ideas and simply boost your overall aesthetic to a flair reminiscent of ancient temples.
The Bottom Line
A front porch portico is style and functionality all in one, serving as one of the few features that have stood the test of time throughout history and empires. Unsurprisingly, if you invest in it, you won’t be disappointed! Contact DLM-Remodeling for more information if you want to install a new portico or remodel your old one.

 Example of a portico porch
Example of a portico porch
